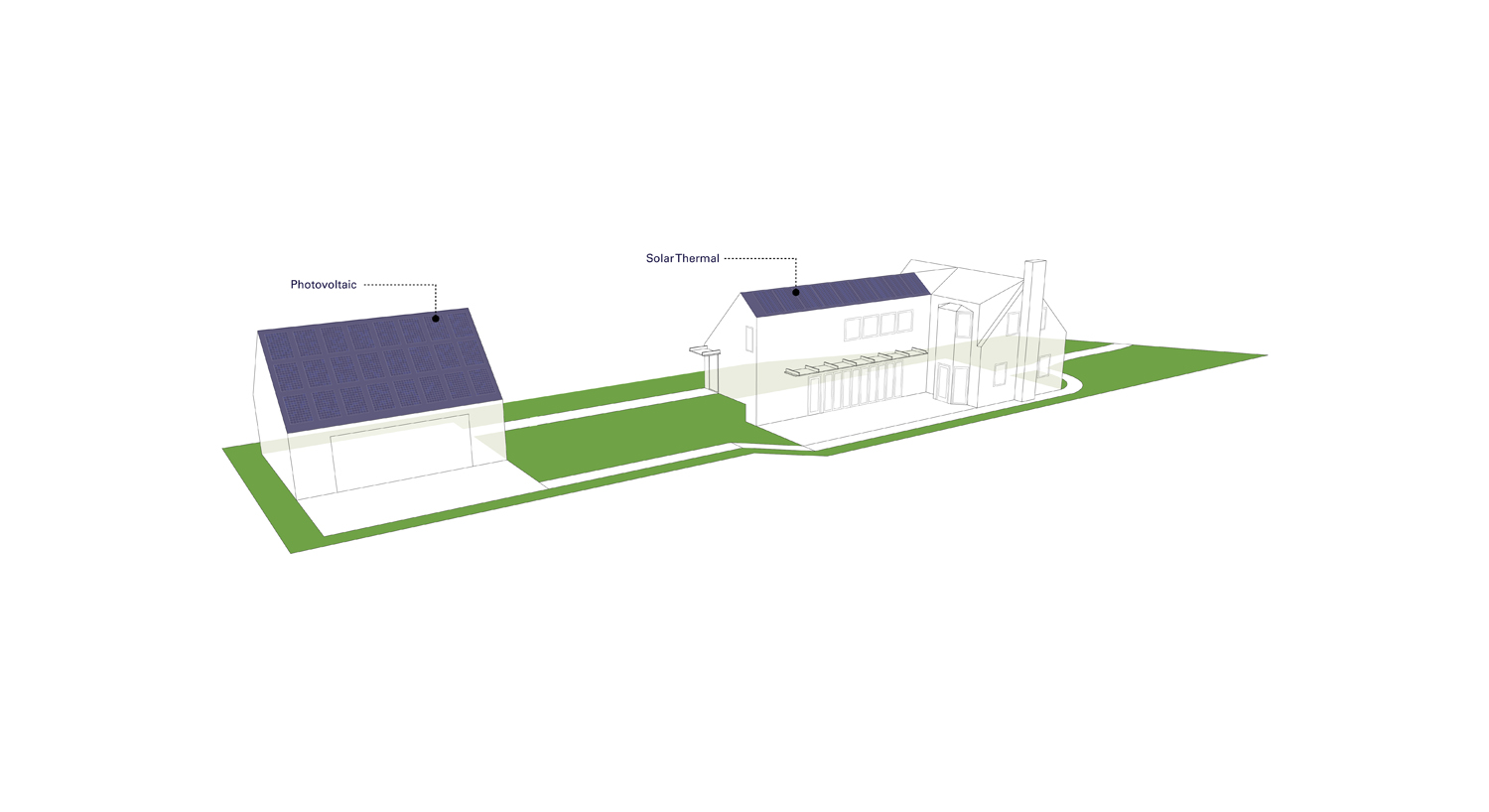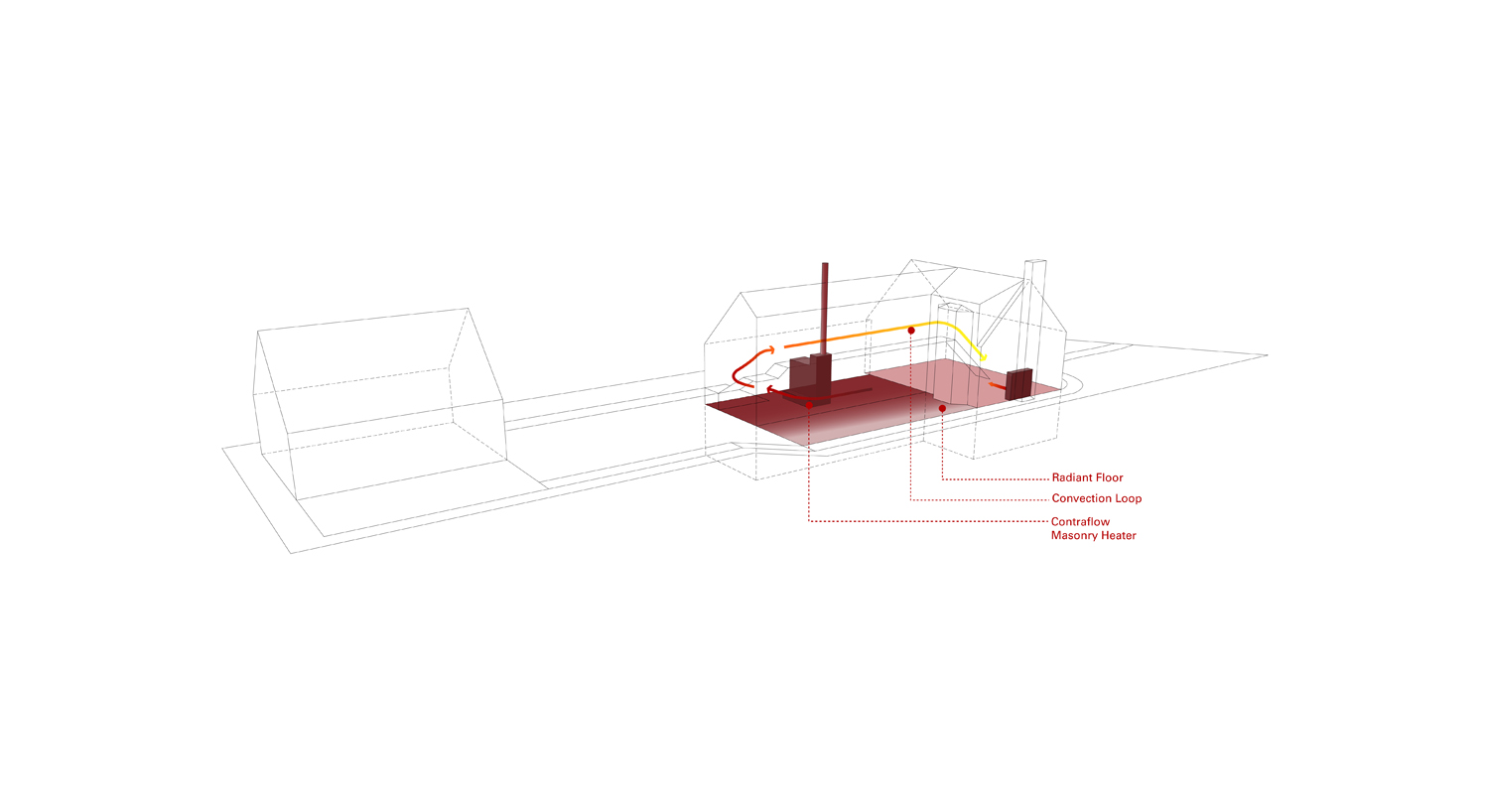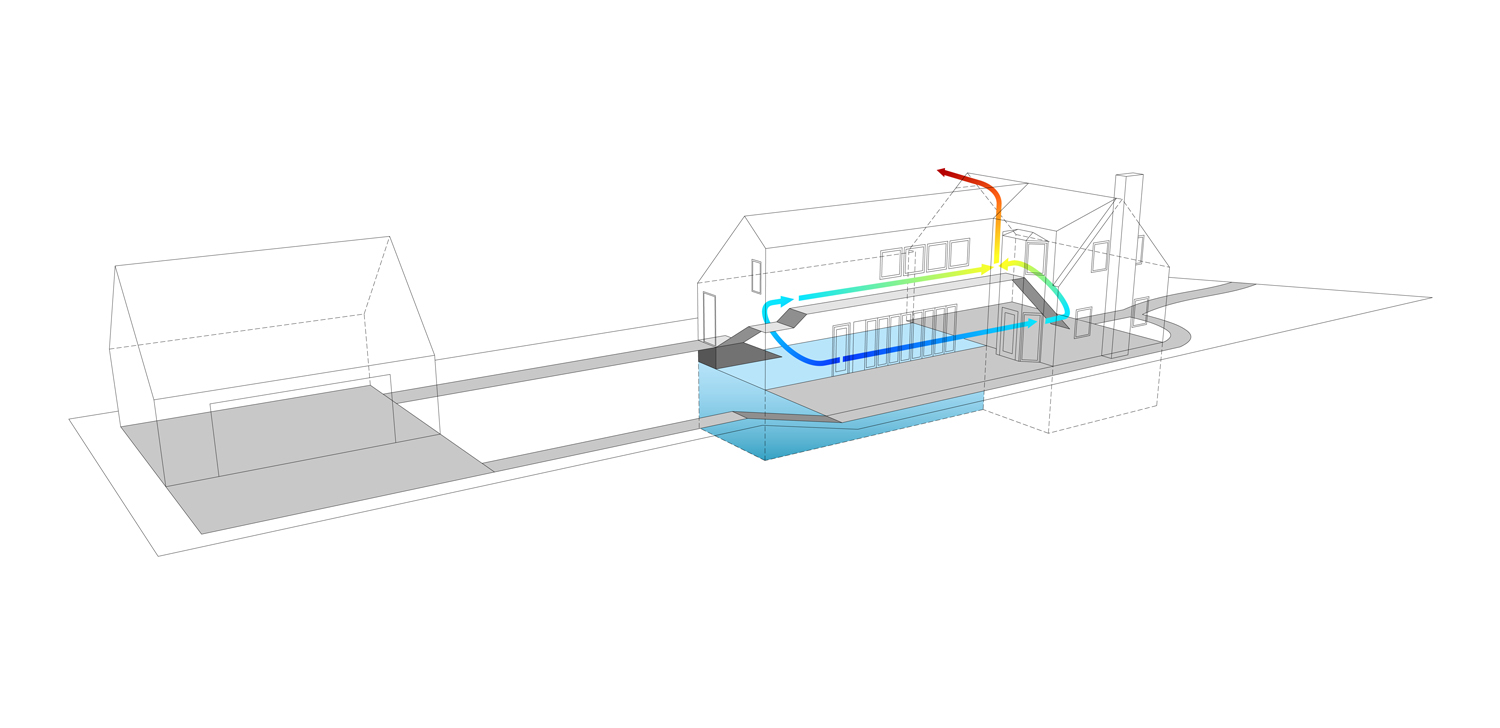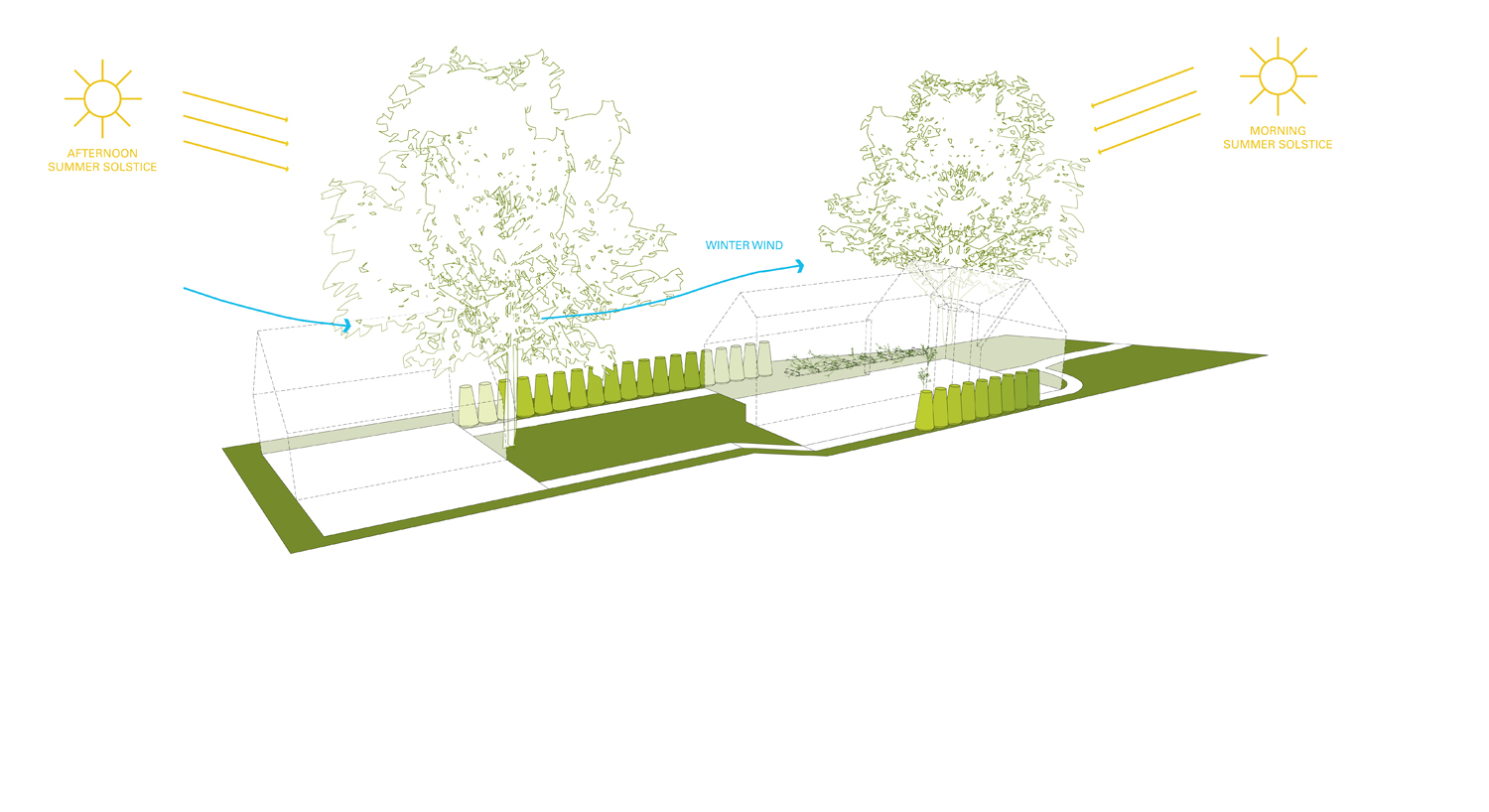T42 HOUSE
Status: Construction completed 2009
Location: Minneapolis, Minnesota
The original 1,100 sf 1939 pattern-book cape cod was designed independently of solar orientation and views on the Mississippi River site. The new 900 sf addition reorients the house towards the south to capture winter sun and summer breezes. Supporting the passive solar design, a second stair and new passage simultaneously improve circulation and airflow. A Finnish Contraflow masonry heater provides heating and a whole house fan is used for primary cooling. Materials emphasize economy, thermal performance and panelized construction. The project adapts old forms to suppress detail/decorative quality and re-emphasize surface, form and space.
Award:
American Institute of Architects, Housing Award, 2010











