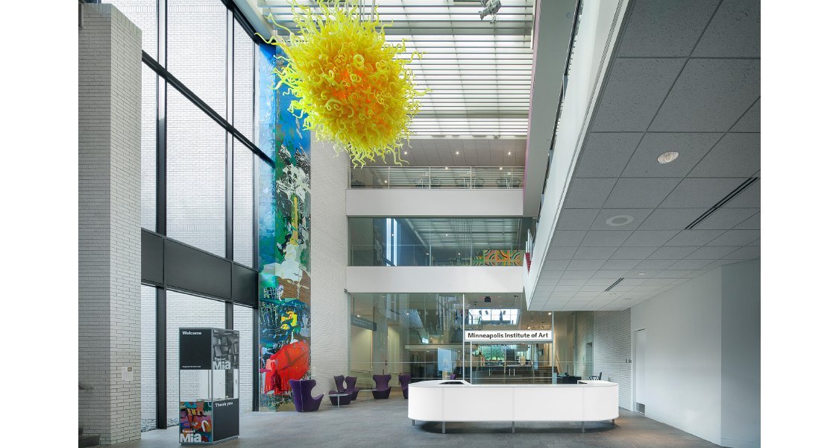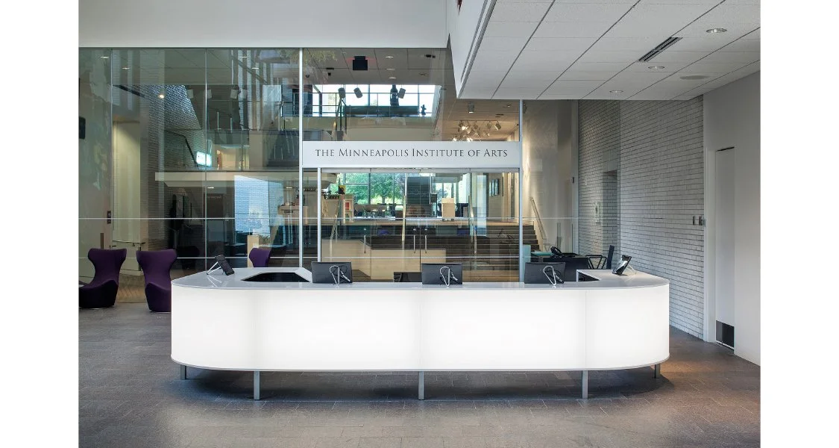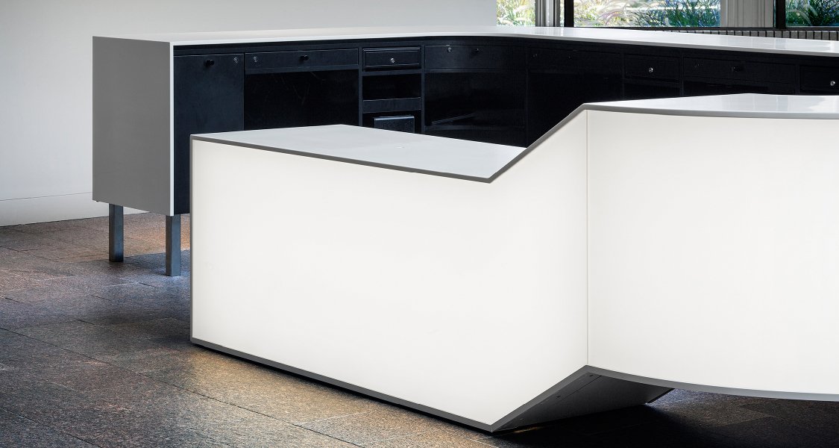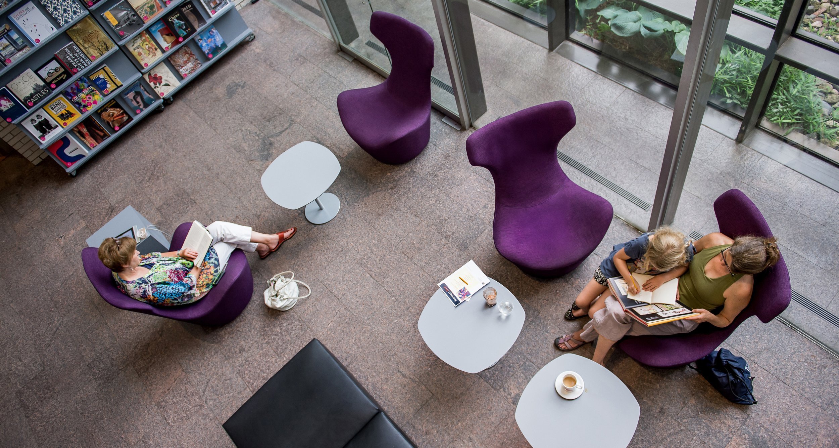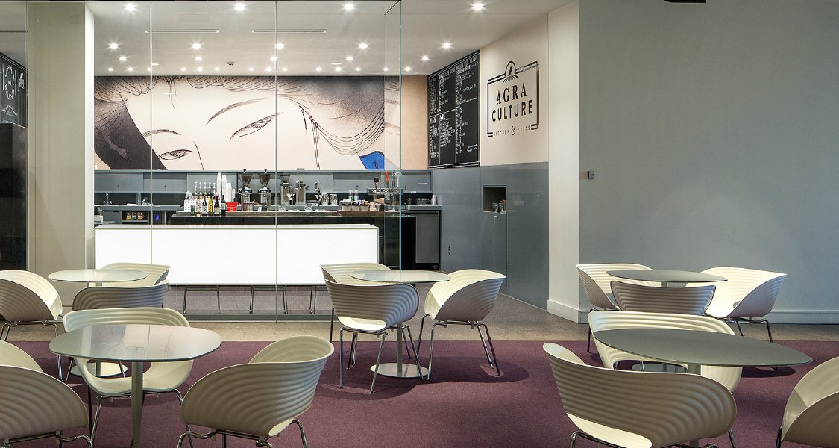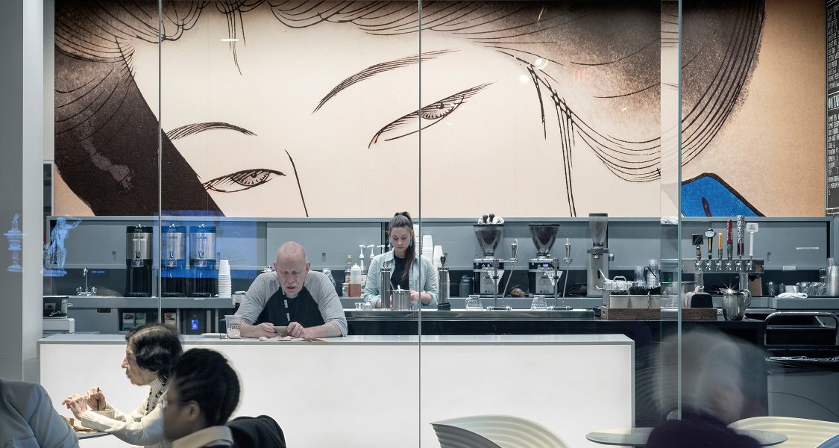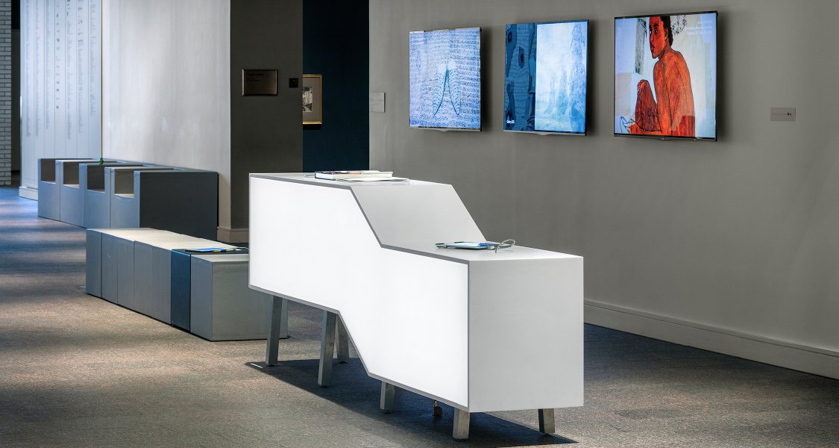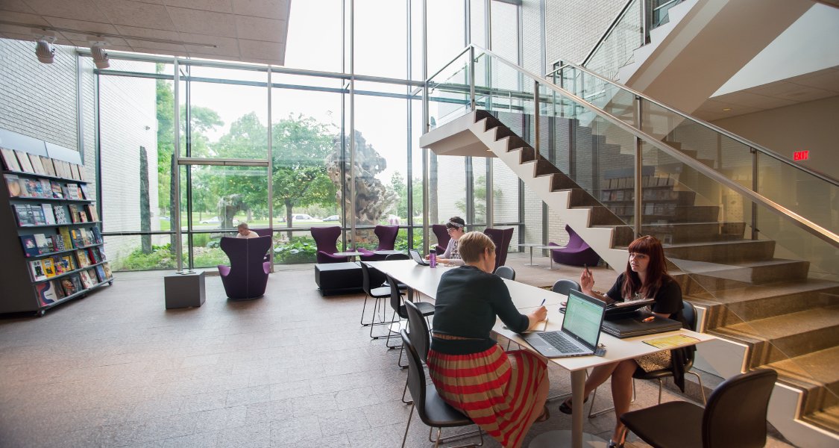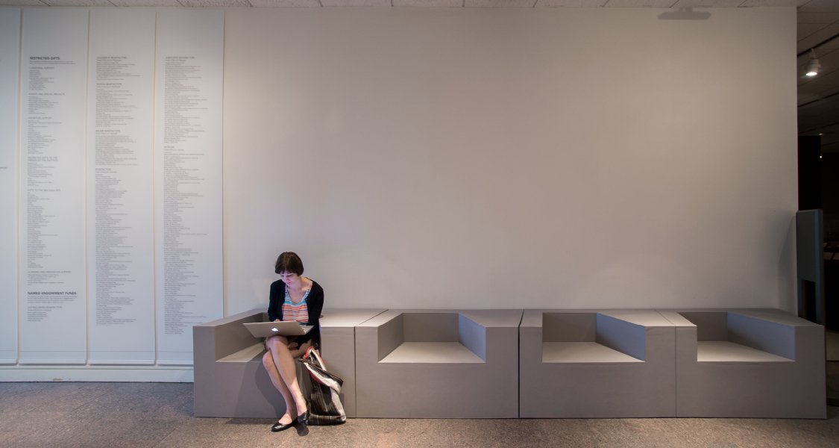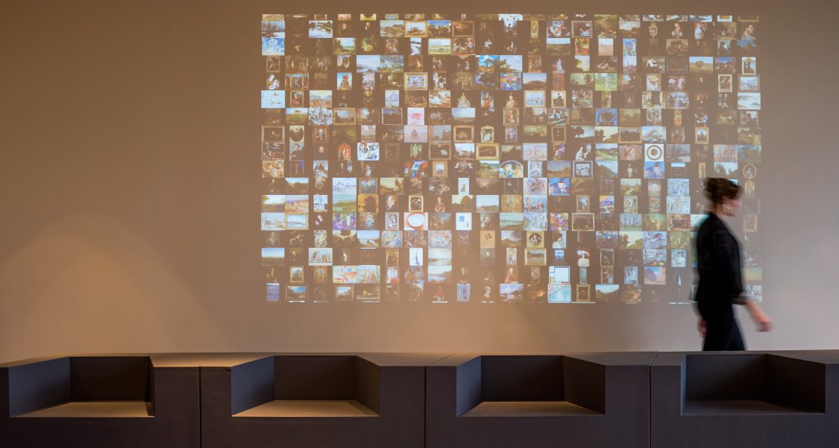LOBBY REDESIGN, MINNEapolis INSTITUTE OF ART
Location: Minneapolis, MN
To initiate their mission to rethink the visitor experience and strengthen access to their nationally renowned collections, the Minneapolis Institute of Art hired VJAA to assist in the reprogramming and redesign of their public spaces and turn their lobby into a form of a third-space. The design team used a method of scenario planning to prototype, test and develop a series of forward-thinking design strategies to flexibly support a wide range of impromptu social activities and events, information and media programming, and changing amenities like food concessions and retail.
The result was a series of new reconfigurable social spaces, changeable amenities, and logistical support spaces designed to transform the historic structure and encourage more spontaneous social use. The modifications to the Kenzo Tange building (1974) included the redesign of the entry sequence, information and security control points, lobby programming, wayfinding strategies and graphics. New gathering spaces were added that included informal lounges and a café, interactive media projections, reading and work spaces, and places for conversation.
