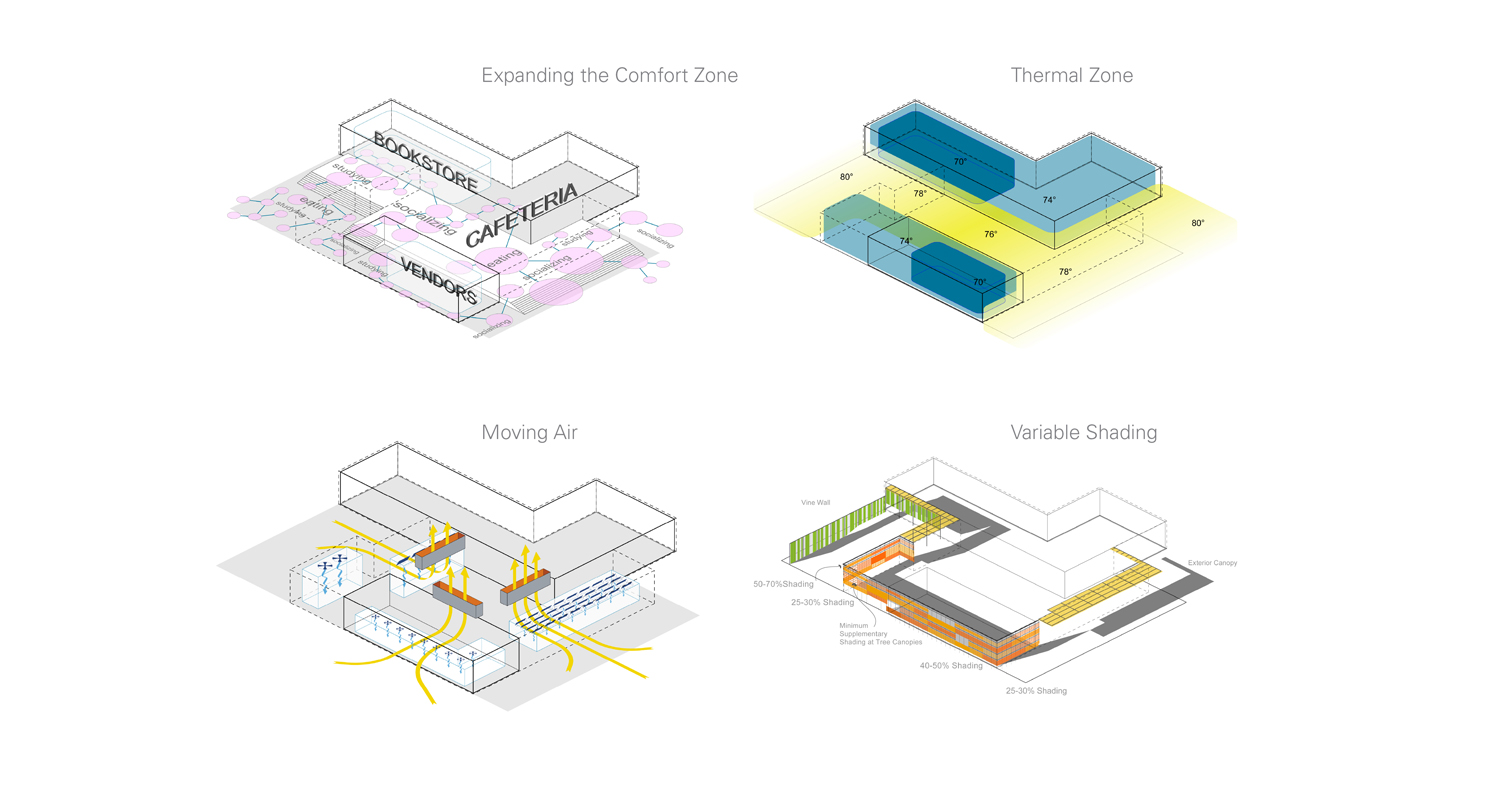LAVIN-BERNICK CENTER
Location: New Orleans, Louisiana
The challenge was to transform a rigidly compartmentalized and environmentally inefficient building into a dynamic, sustainable, new university hub. Although the New Orleans climate is hot and humid, there are prolonged periods when daily conditions fall within the comfort zone, encouraging the maximization of space that is between inside and out. The project was inspired by New Orleans’ traditional architectural forms that are both social and environmental—the balcony, the courtyard and the porch. The introduction of shade, radiant cooled surfaces, and air movement significantly extends the number of days the building can remain open to the exterior and these interstitial spaces can be appreciated.
The new program includes public lounge/study spaces, dining and catering, a bookstore, commercial services, conference facilities, a 300-seat auditorium, and administrative offices. Retaining only the existing concrete frame, the building facades were reconceived as shading devices and to encourage the movement of people, light, and air. Shaded exterior spaces were designed as extensions of interior programs.
Awards:
AIA Honor Award for Architecture, 2009
AIA/COTE, Top Ten Green Environmental Buildings, 2008
AIA MN Honor Award, 2007
Progressive Architecture Award Citation, 2000













