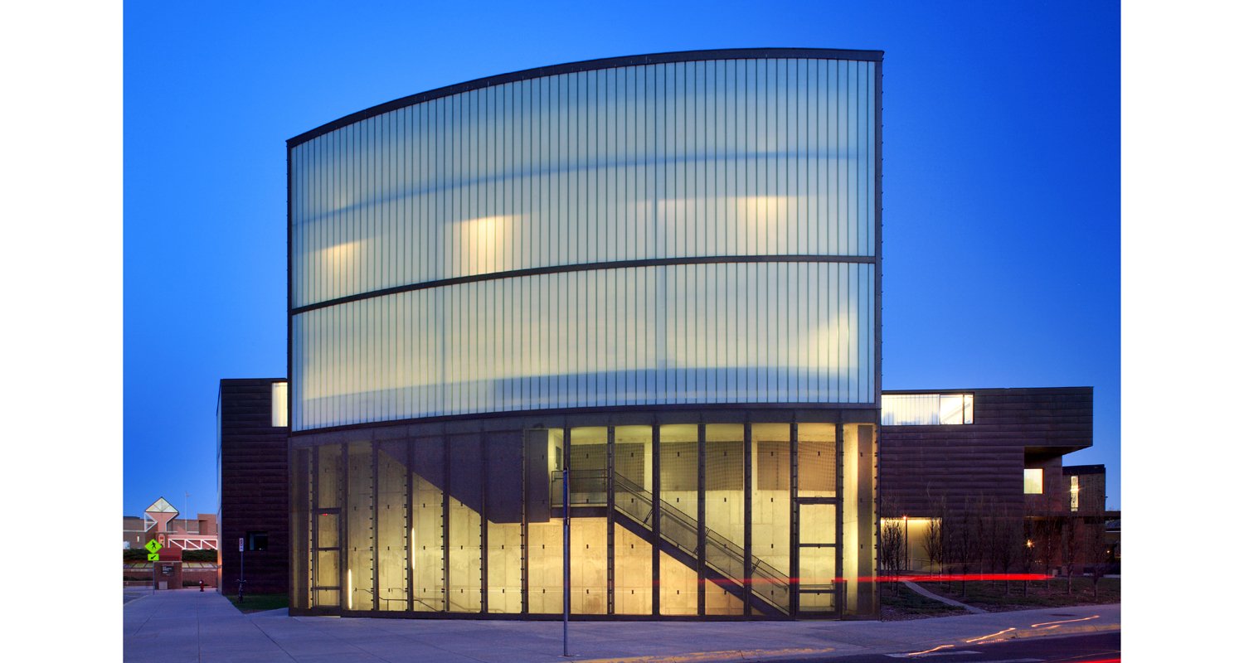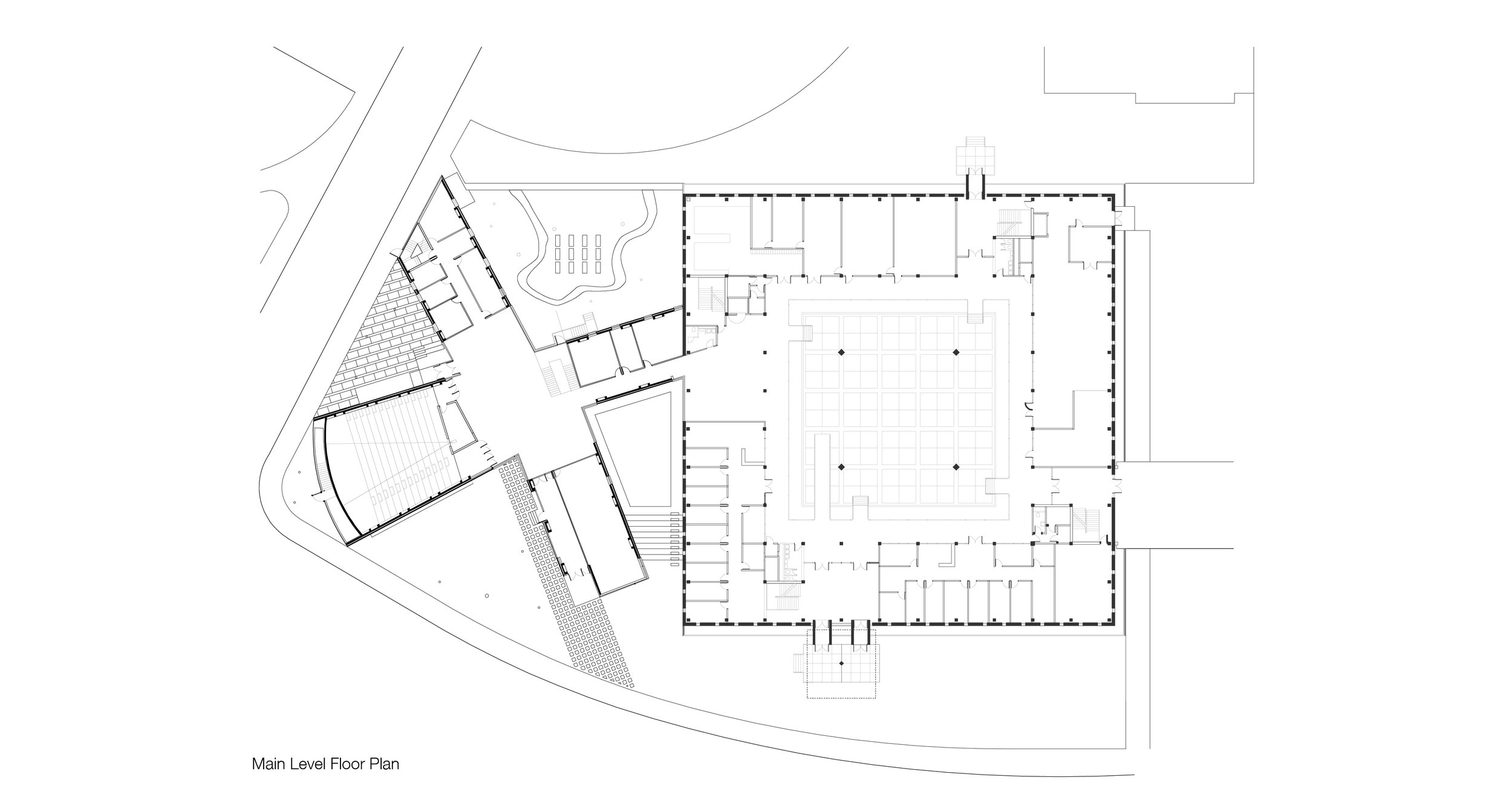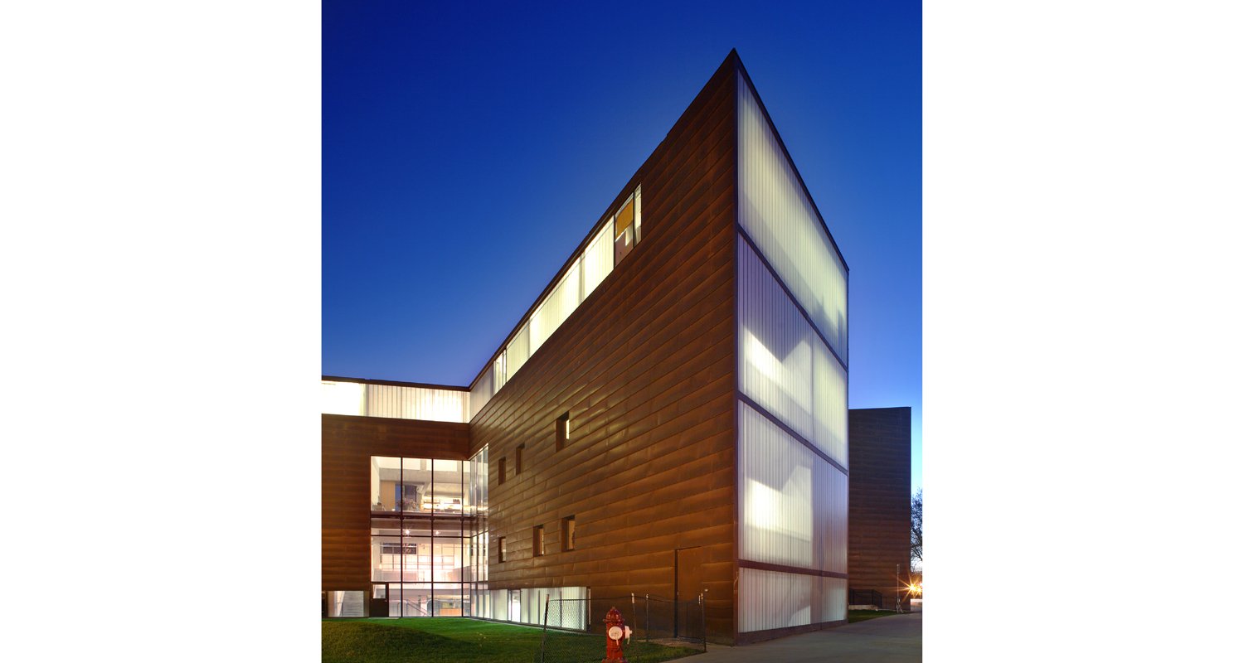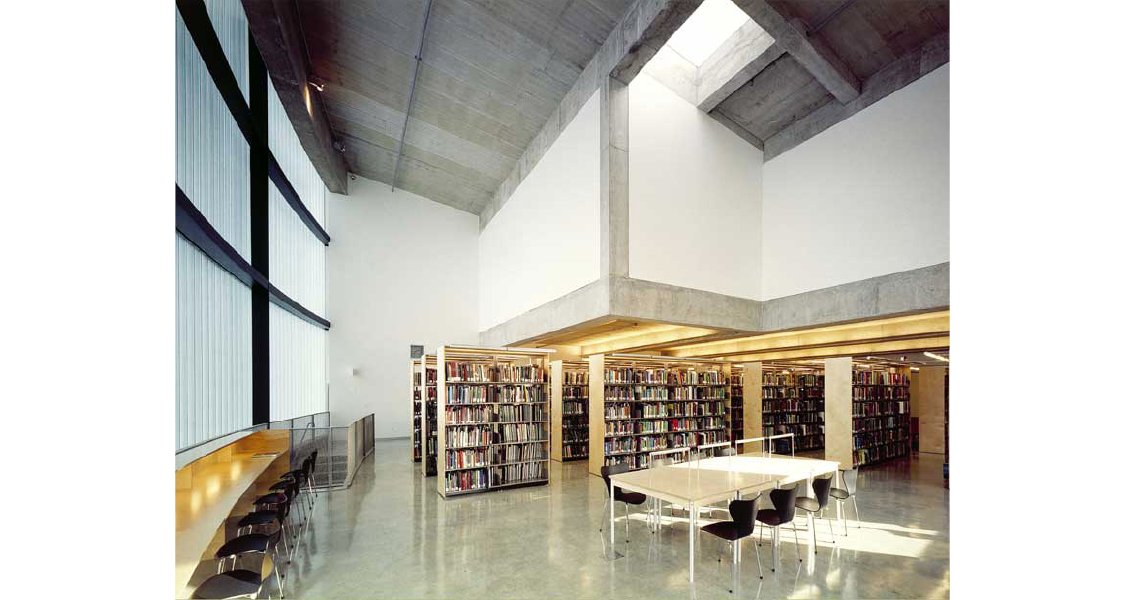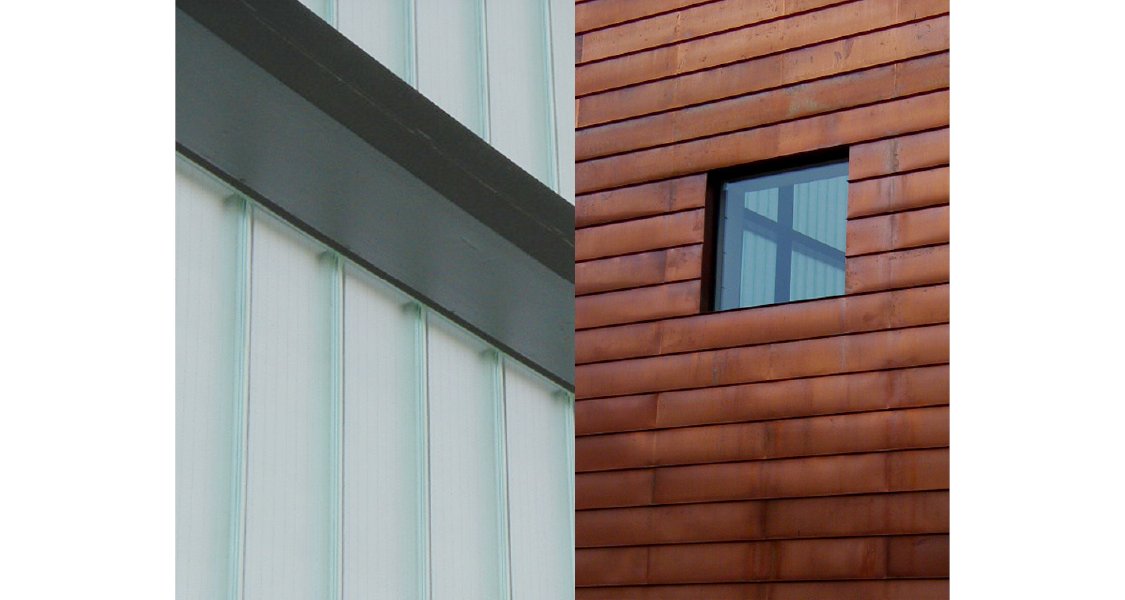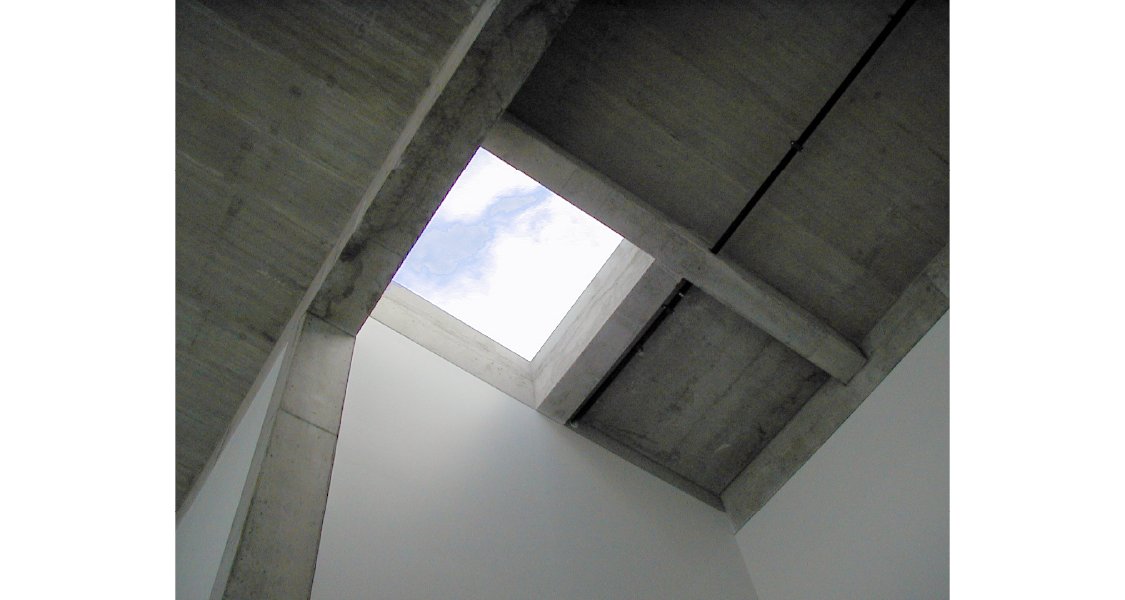COLLEGE OF ARCHITECTURE & LANDSCAPE ARCHITECTURE
In February 1998, architect Steven Holl invited VJAA to collaborate on the 156,000 square foot renovation and addition to the College of Architecture and Landscape Architecture for the University of Minnesota. VJAA was selected for its design sensibility and demonstrated attention to detail and materials. The project includes an array of new functional spaces including a library, a 260-seat auditorium, new graduate studios and seminar rooms, technology-enhanced classrooms, administration spaces, an exhibition gallery, an outdoor materials and construction demonstration yard, teaching and testing labs, fabrication workshops, and other facilities that enhance the College’s educational and research missions. In addition to collaborating on the project’s programming, planning, design and detailing with Steven Holl Architects, specific responsibilities included code reviews, technical reviews, project management, construction documents, and construction administration. Completed in 2002, the 49,000 square foot addition occupies a 2.9 acre corner lot adjacent to the existing building. The renovation of the existing 107,000 square foot building preserves the integrity of the original design by Thorshov and Cerny (1952) with its interior courtyard and contains studios, shop space, offices, and new technology enhanced classrooms. Articulating interior and exterior spaces, the CALA addition promotes pedestrian circulation and student activity.
Location: Minneapolis, MN
