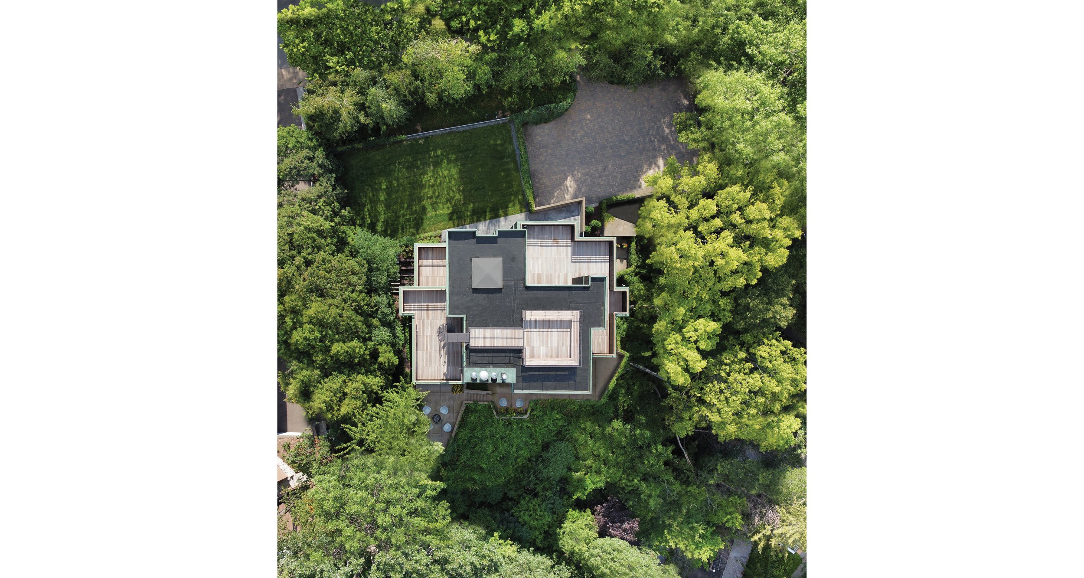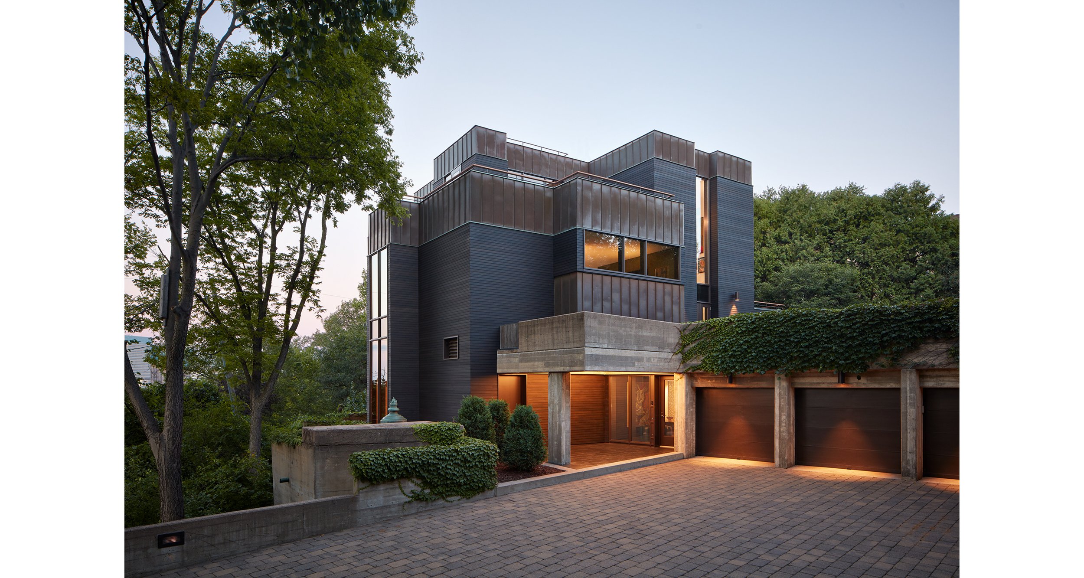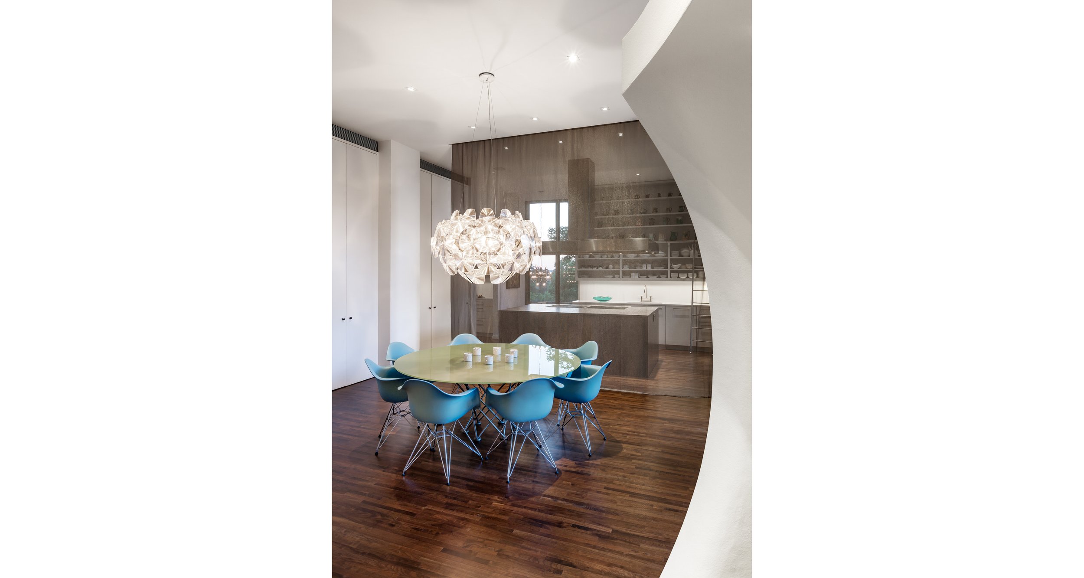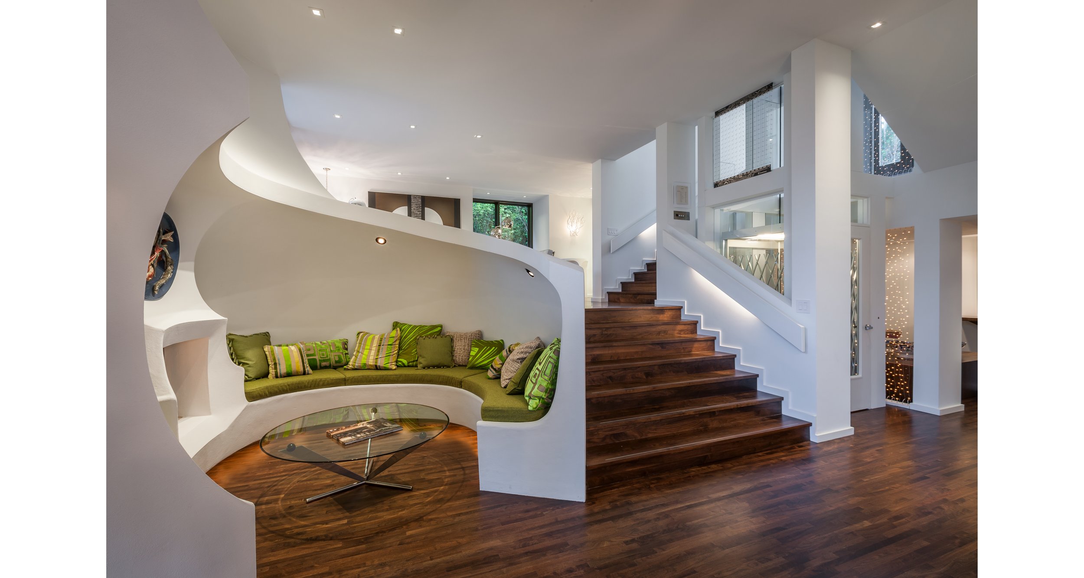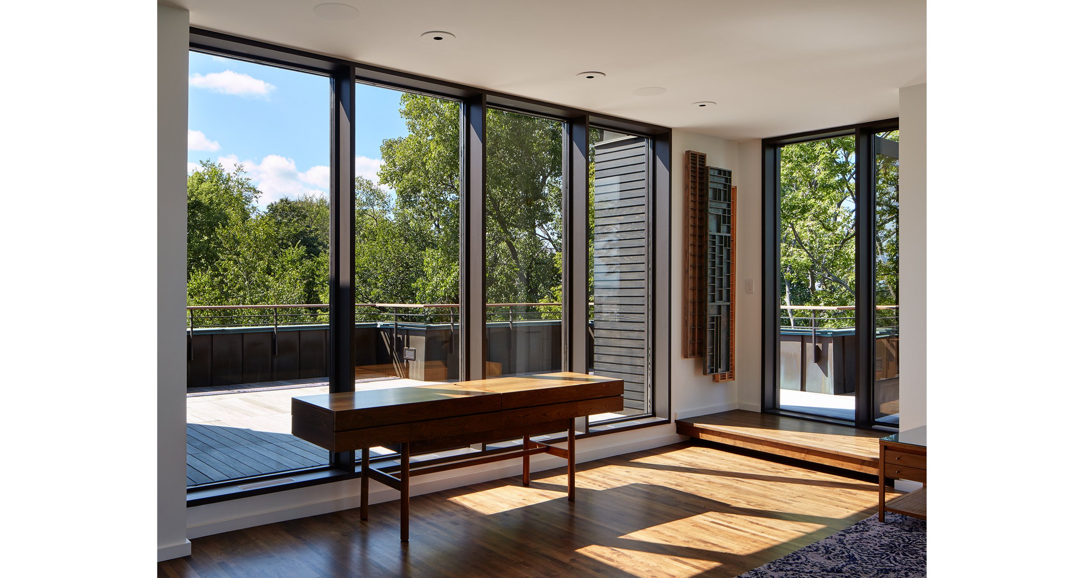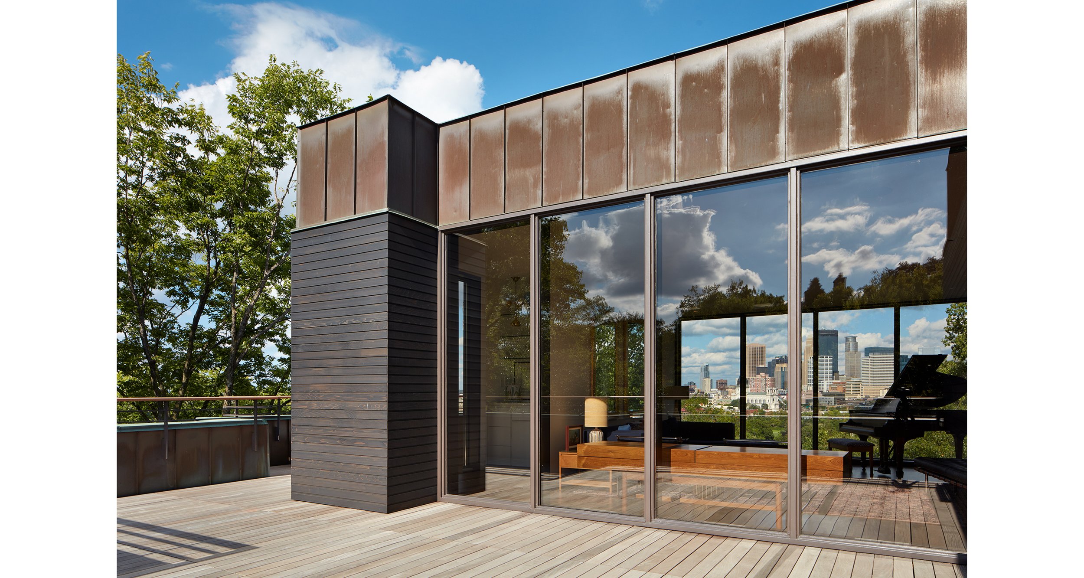WAVERLY PLACE REMODEL
Status: Completed 2022
Location: Minneapolis, MN
Size: 5,900 sf
Waverly Place House, built in 1969, could be described as an example of “Brutalist Architecture” — a late modern movement seeking authenticity in material clarity, bluntness, and socially organized spatial concepts. Over the past three to four decades, many Brutalist buildings around the world have been demolished or radically modified. The historic importance of these buildings is now becoming better understood by architects, historians, and the public-at-large. One of the most important creative acts in the rebirth of the Waverly Place House was found in the new owners’ ability to transcend its previous dilapidated state and see the essential power and beauty of the original design.
Despite its fascinating history and distinctive characteristics, Waverly Place House was in significant disrepair 40 years after its construction. The current owners were inspired to restore the original spirit of the house while making major improvements to the design, detailing, and landscape to extend the life of the unique structure. The rehabilitation project returned the original brutalist massing; modernized and restored the exterior façade; reconnected interior rooms with exterior terraces; brought natural daylighting back into to the living spaces; and, clarified and enhanced the character defining central stair and elevator circulation.
