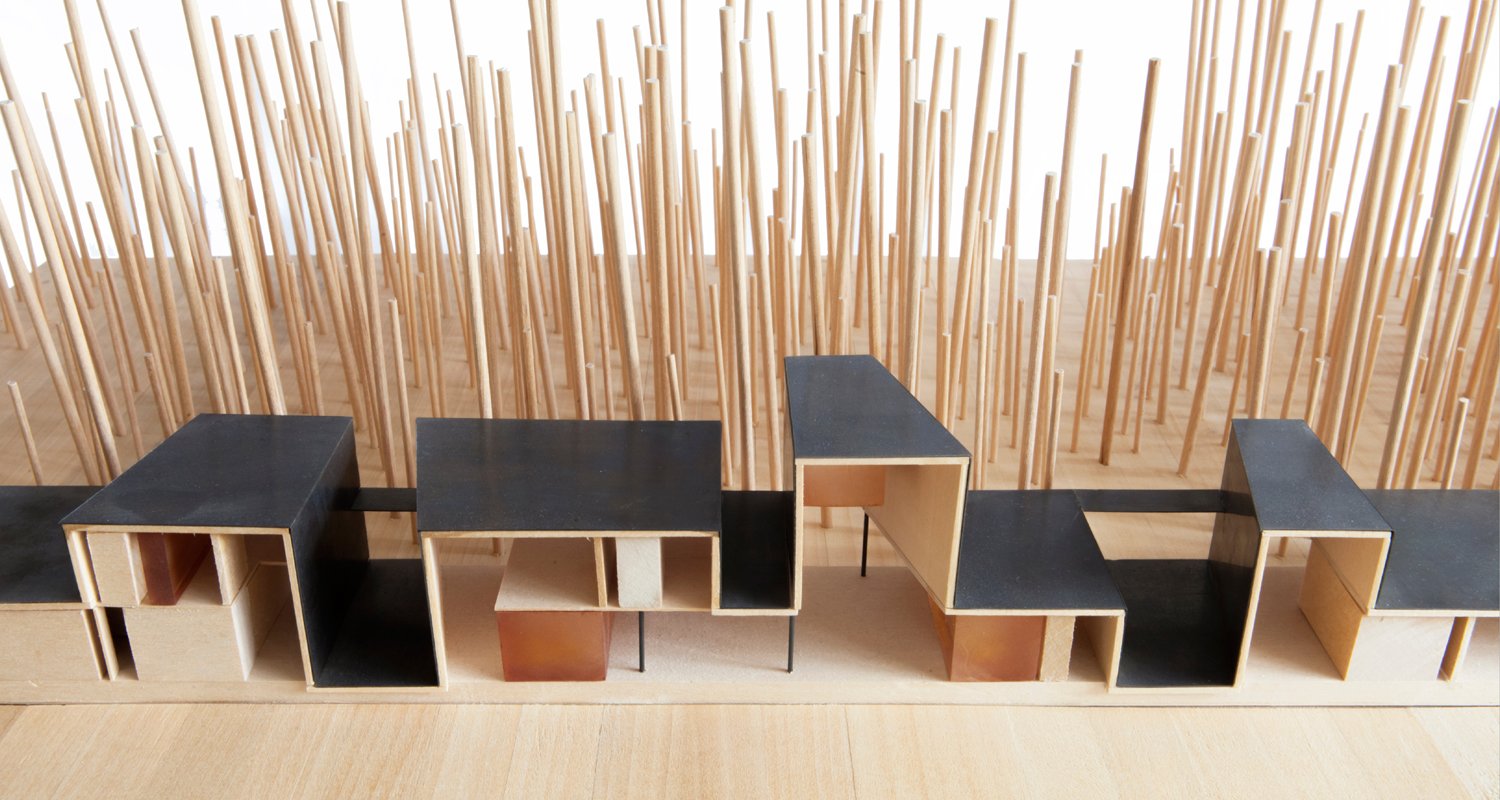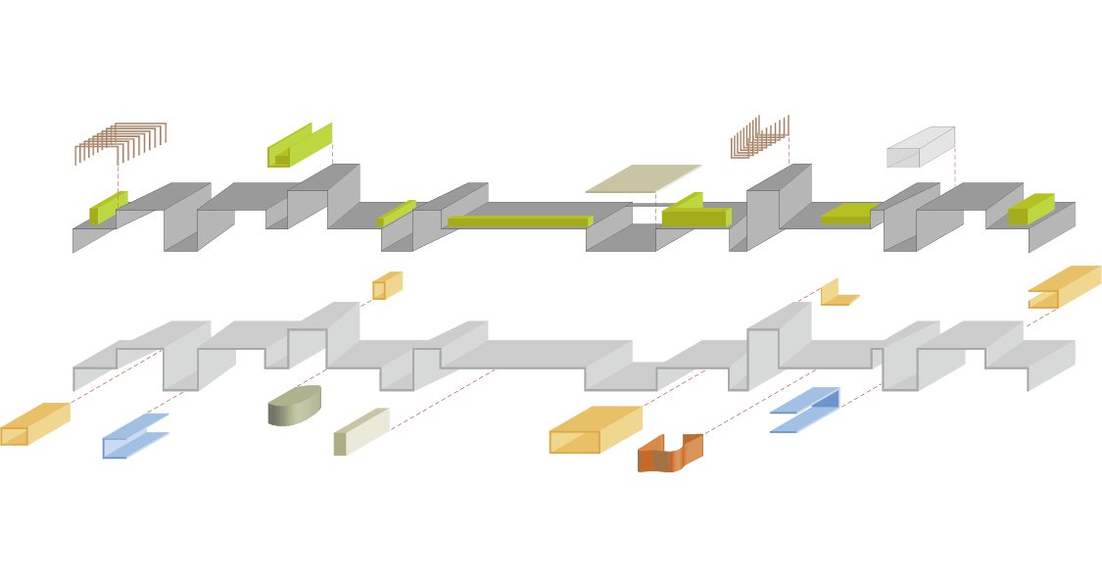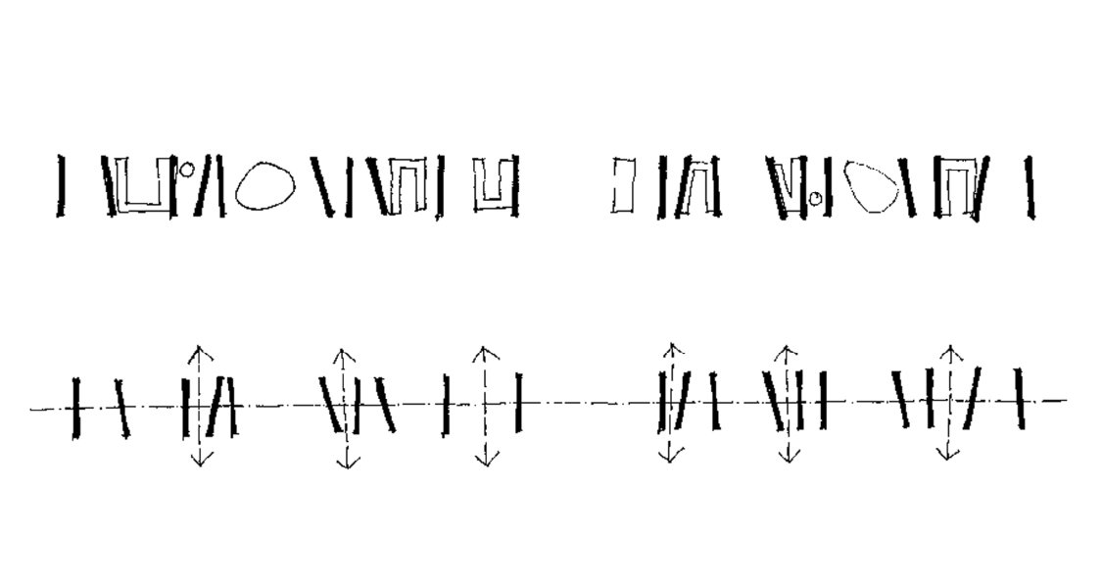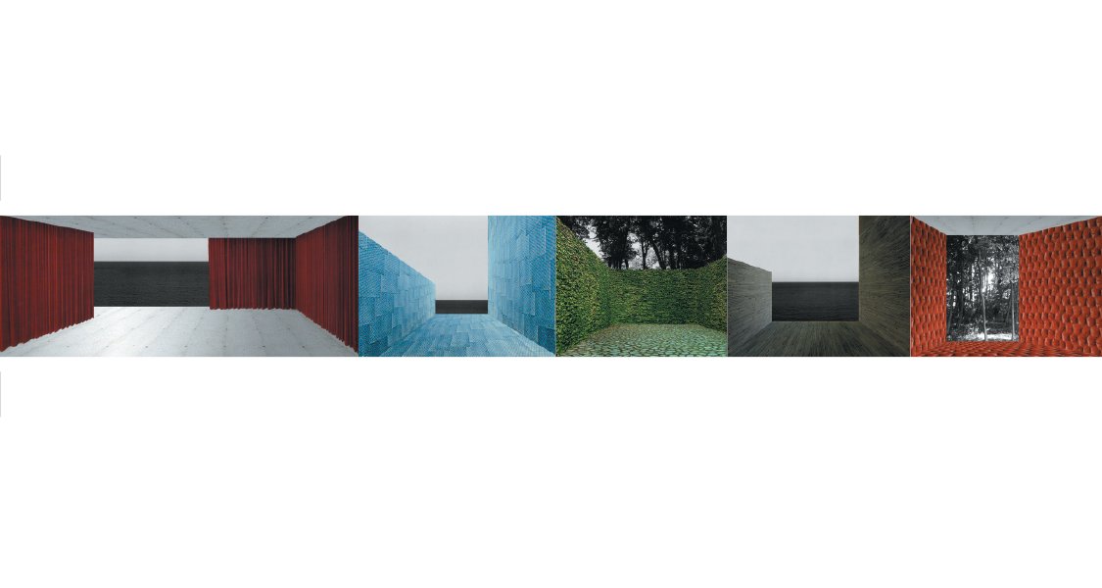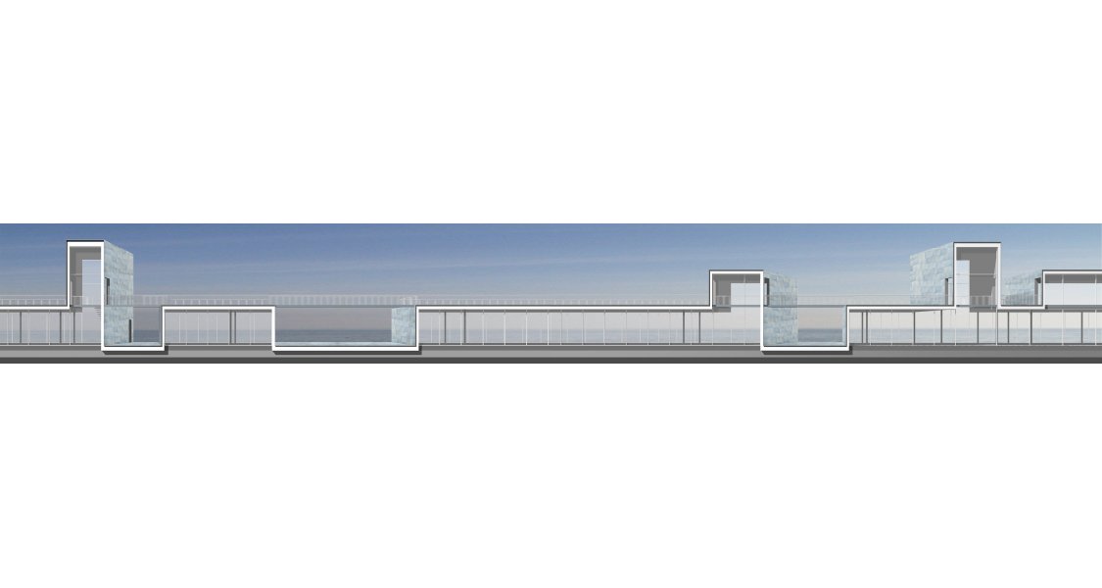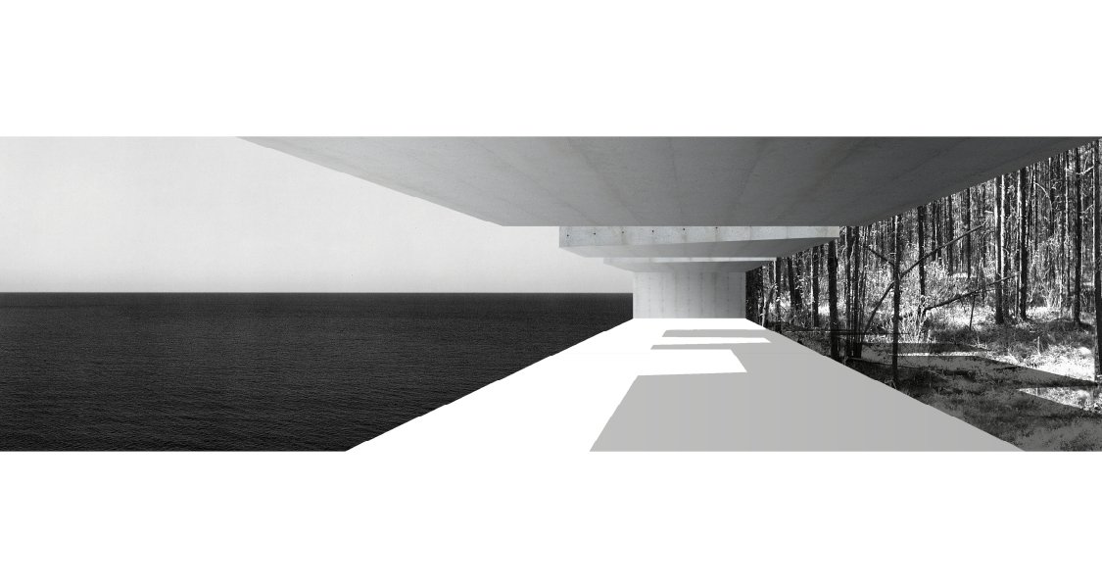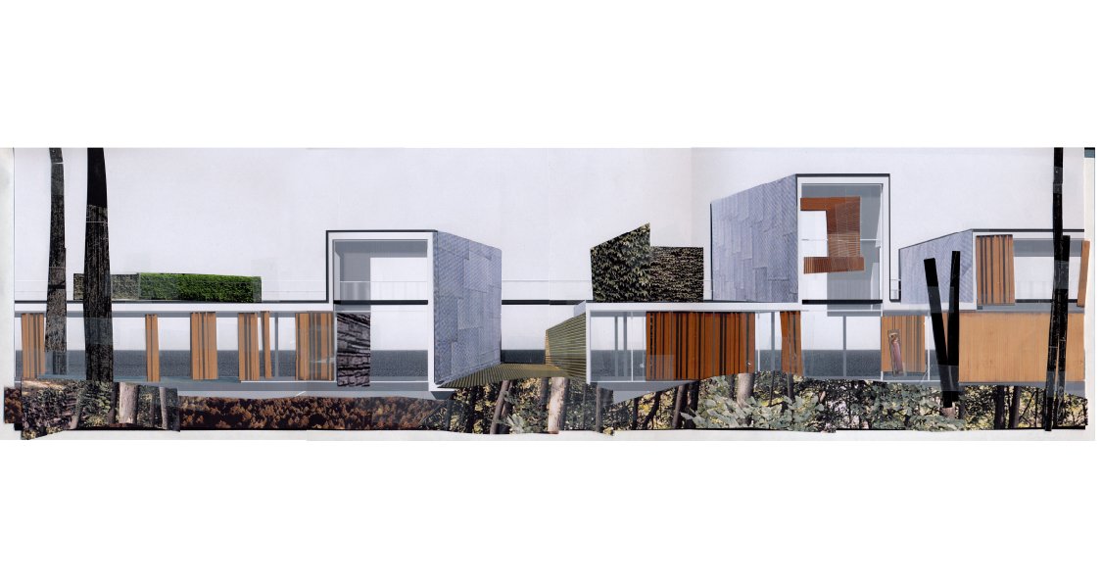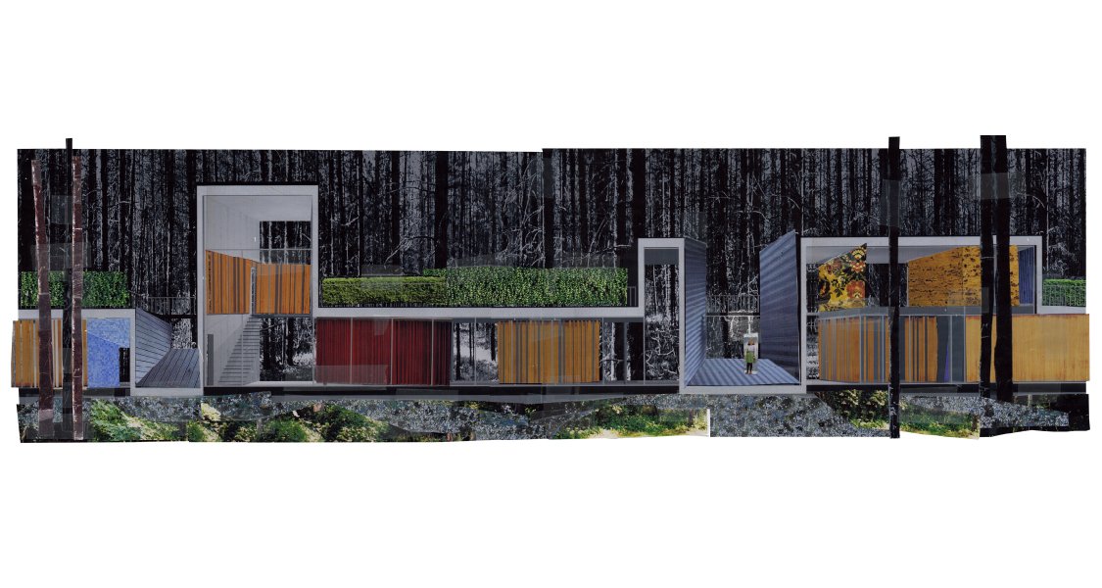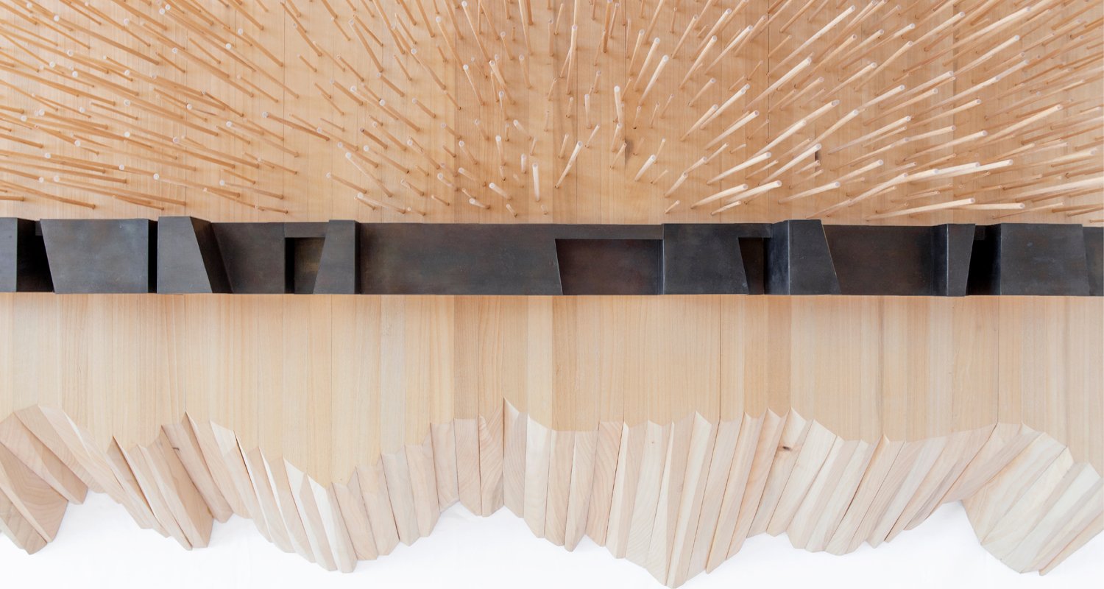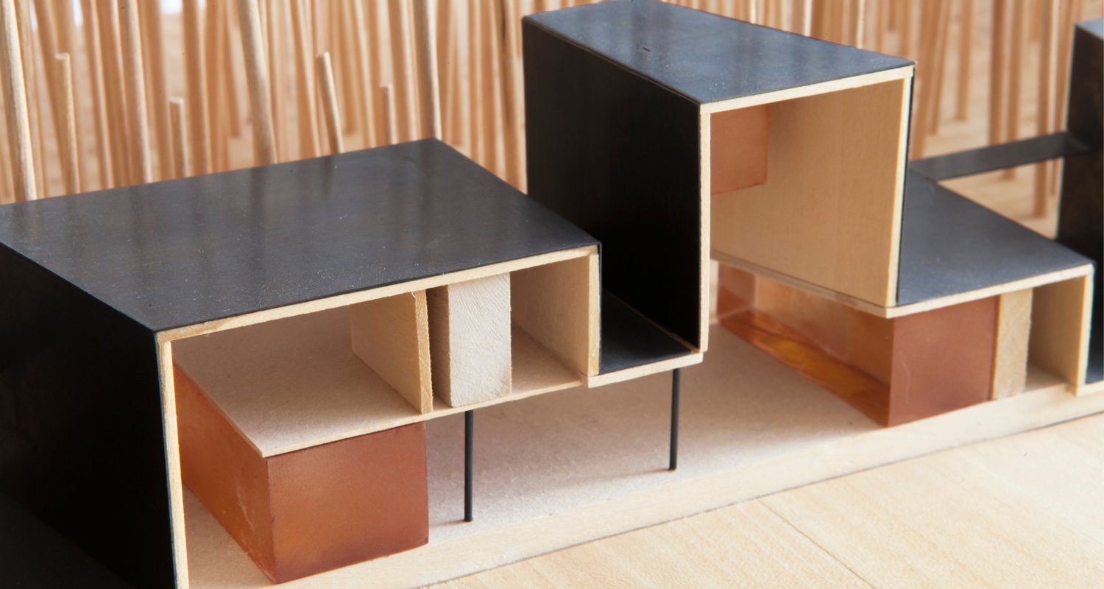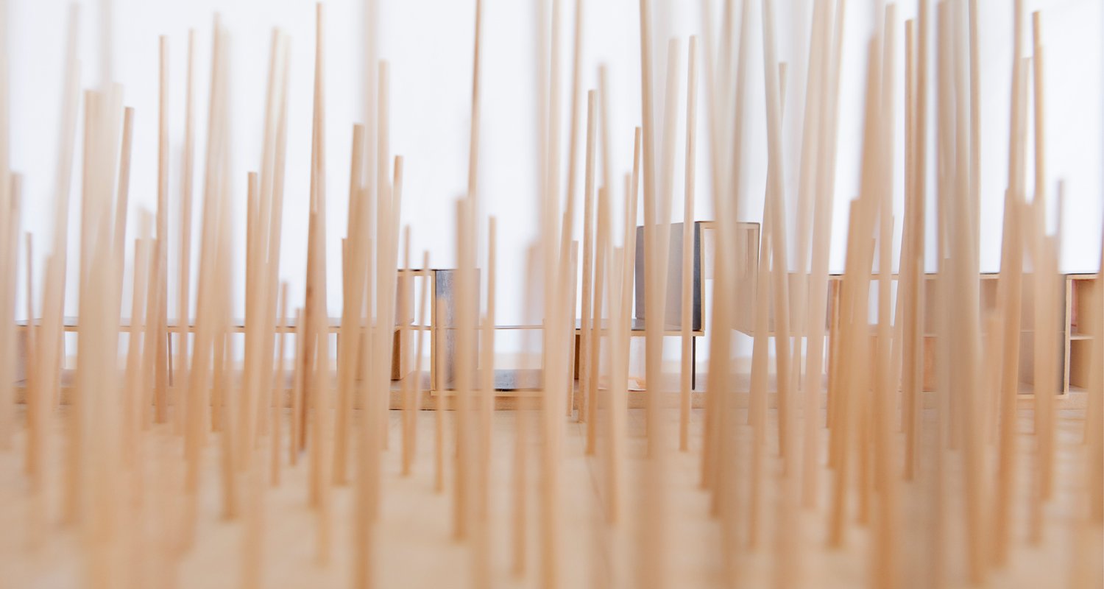LONGITUDINAL HOUSE
Location: Michigan
The house, designed for two brothers, is sited on a hundred-foot-high bluff overlooking a lake. The brothers’ different tastes and sensibilities (one single and the other with a family) required a diversity of spaces and different types of uses. Unlike two clients building autonomously on adjacent properties, the brothers wished to live in proximity while maintaining their privacy. The challenge was to calibrate a range of spaces from public to private while preserving connections to the site.
The elongated form of the house occupies the shear line between the lake and the forest, allowing visual access to both zones from nearly every space within the houses. Transverse folds are used to integrate exterior landscaped spaces into its volume while also serving as devices to buffer domestic spaces. The form of the structure also reinforces transverse views.
The programmatic spaces of each residence are distributed along the longitudinal axis parallel to the bluff. At each end of the house, each family would occupy a 5,000-square-foot area, including: an open kitchen/dining/living area, bedrooms, and spaces addressing their unique requirements (playroom, study, a/v room). Shared social and recreational spaces are located toward the center; the more private areas, toward the opposite ends. Given that many alterations will occur over their lifetimes, the brothers desired long-term flexibility, which lead to a conceptual separation of furnishings and finishes from the structure and enclosure of the houses to make the project adaptable over time.
Awards:
Progressive Architecture Award, 2002
