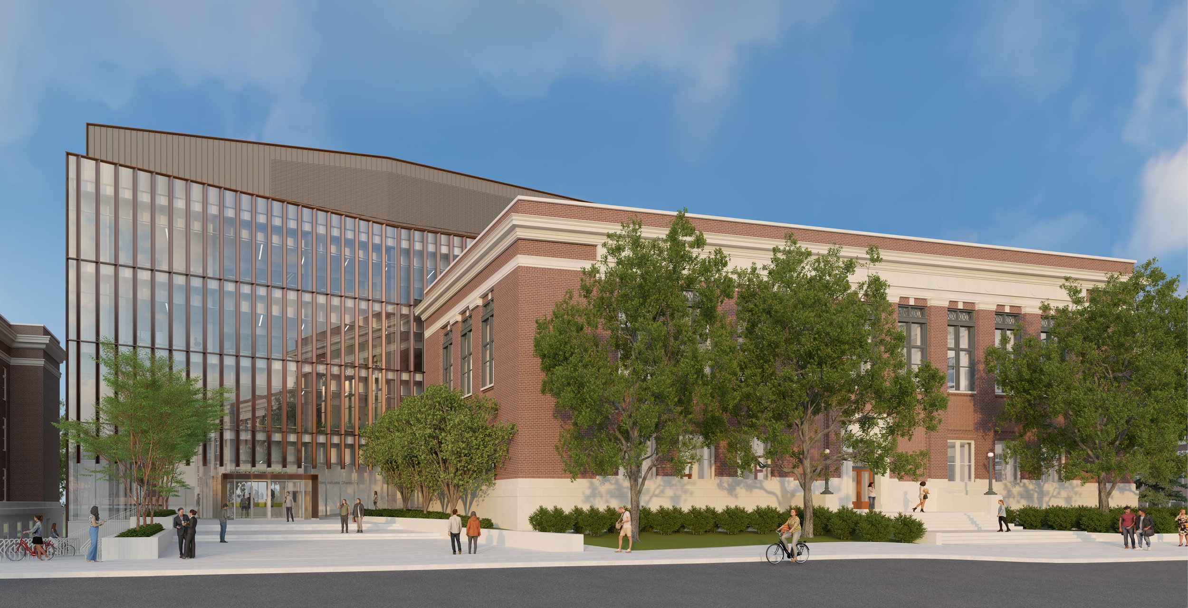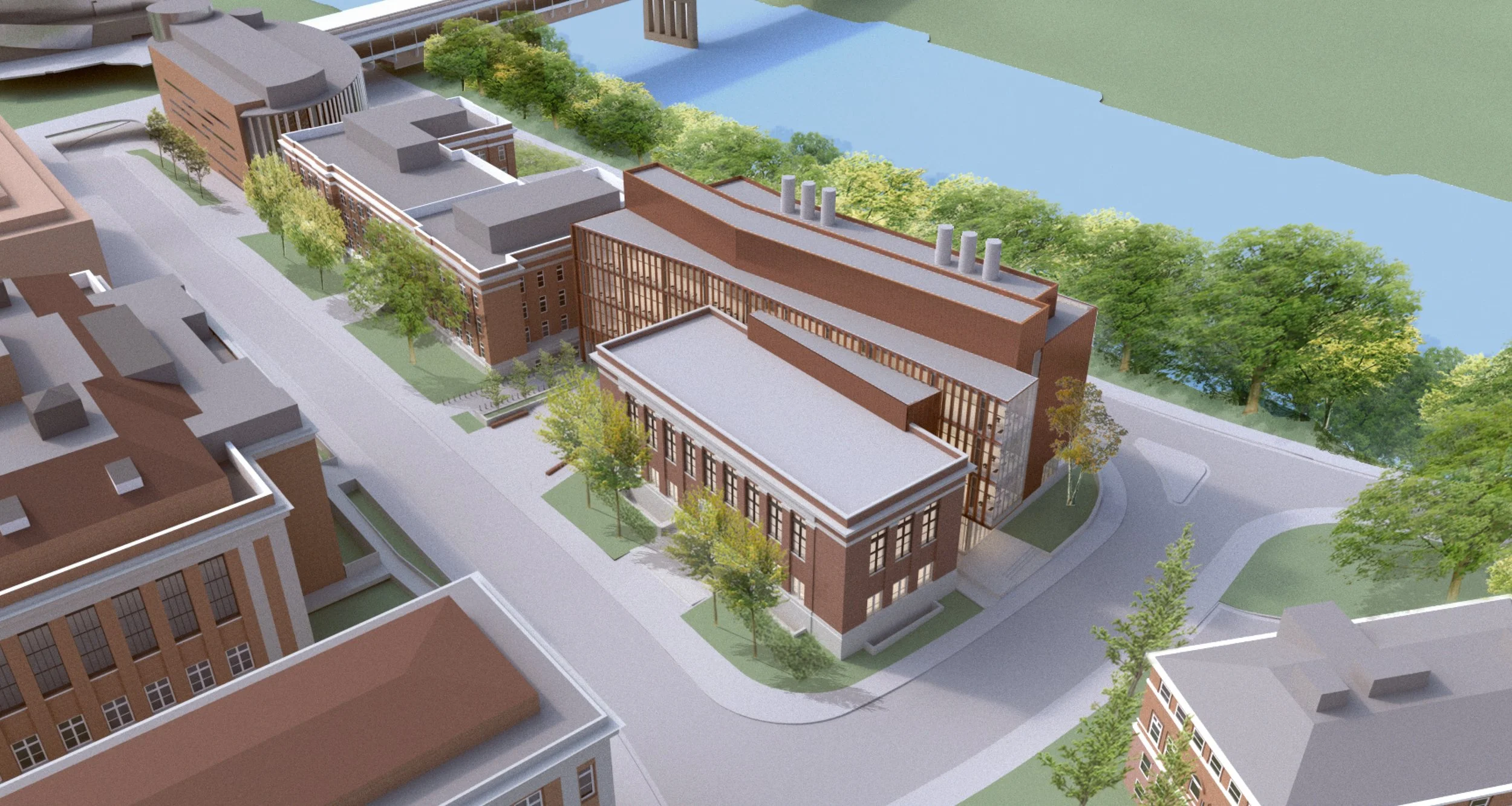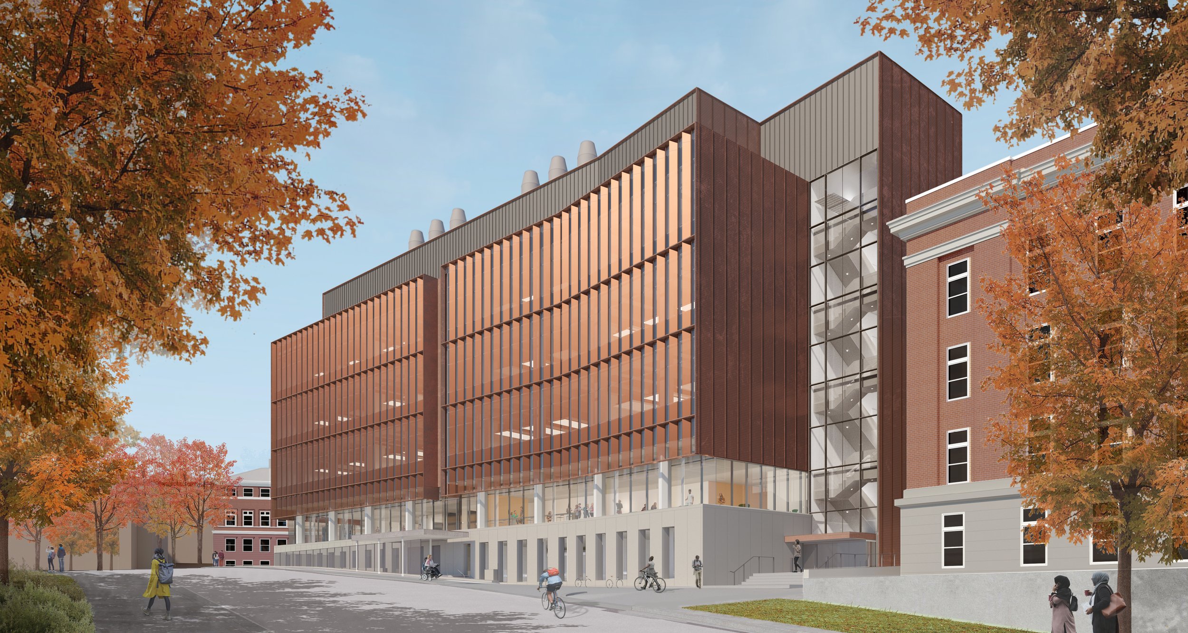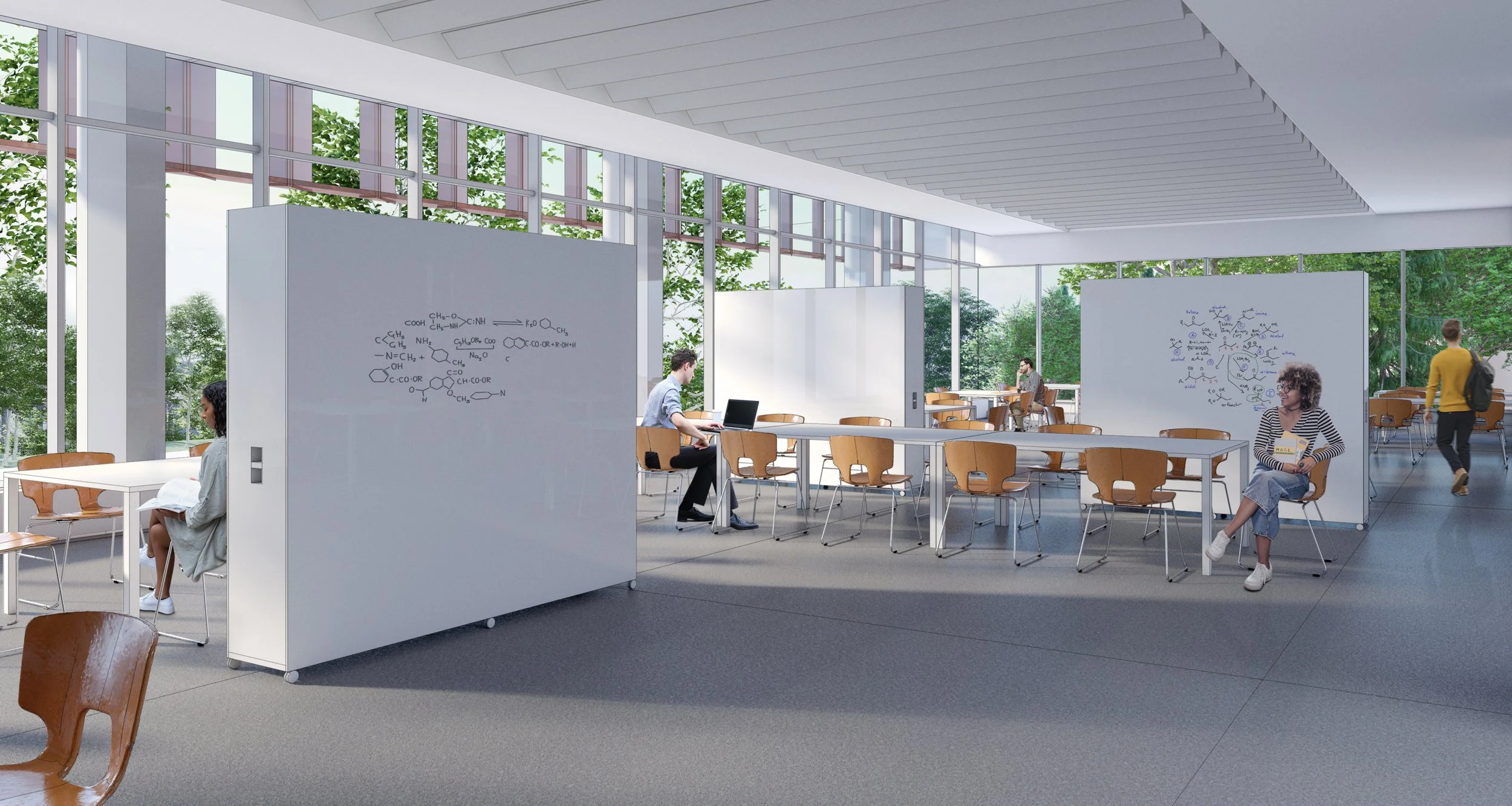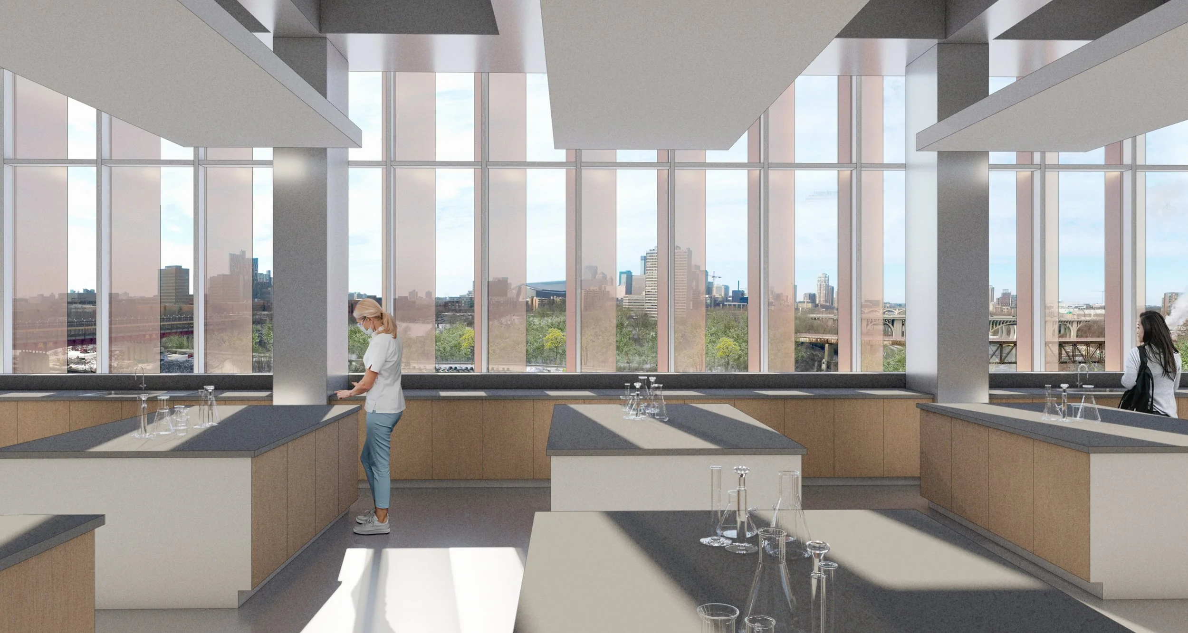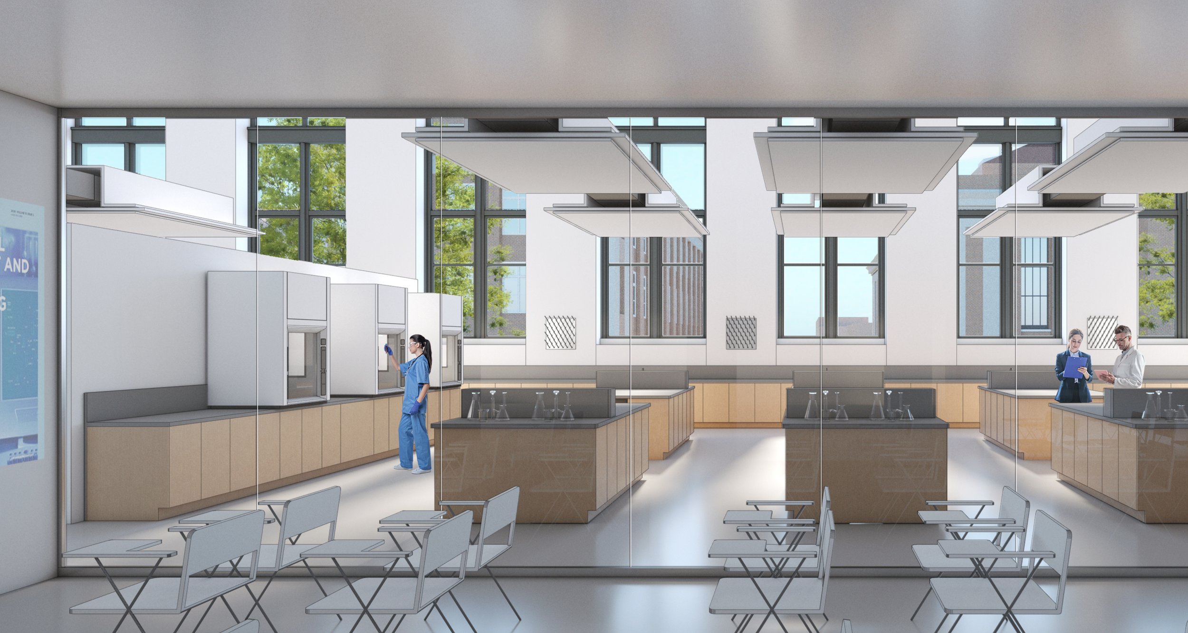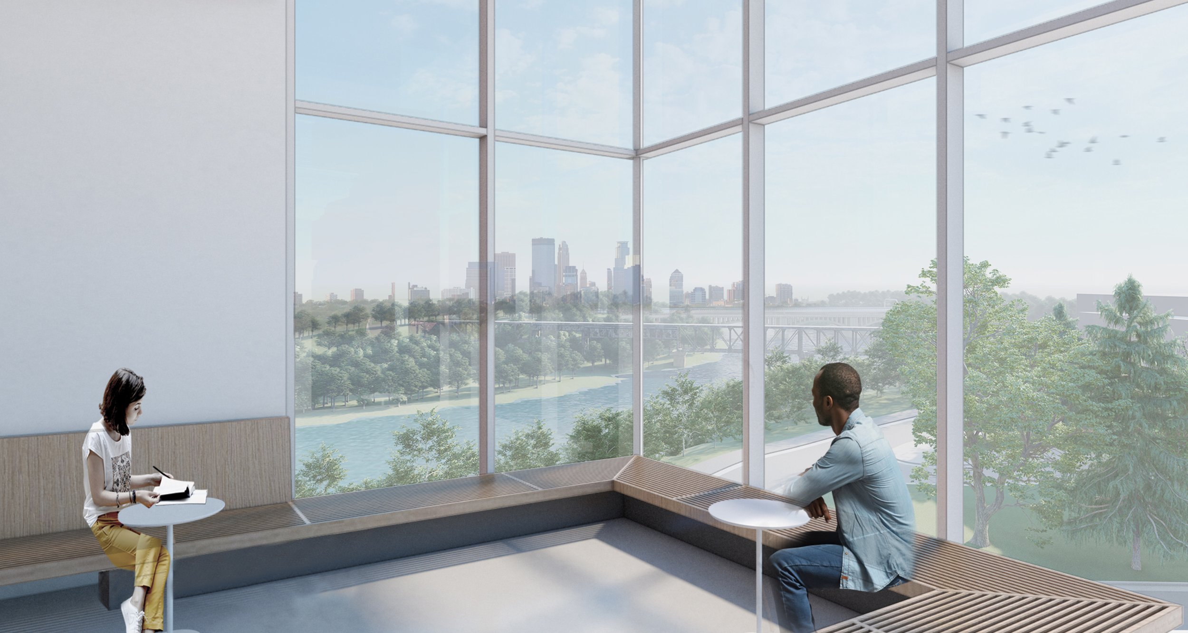university of minnesota, fraser hall, chemistry undergraduate teaching laboratory facility
Status: In progress
Location: Minneapolis, Minnesota
Client: University of Minnesota
A historic 1920’s law library, Fraser Hall, will be transformed into a new hub for undergraduate chemistry enhancing connections to the Historic Cass Gilbert campus masterplan and critical relationships to its immediate, highly visible, site along the Mississippi River front.
At a prominent visual gateway to Campus, the proposed renovation and addition creates community for the undergraduate chemistry students and faculty throughout. The first level supports informal student collaboration commons, a tutoring center, and TA spaces to make visible the life of the building to passers-by and to students. The new entry across from Walter Library creates a transparent volume of student centered spaces overlooking the river. It is fronted by a landscape courtyard that activates the street and reinforces the historic Cass Gilbert campus masterplan.
New laboratory classrooms will consolidate, modernize, and increase the capacity of the existing outdated general, life science, and organic chemistry labs on campus. Eighteen new labs will have access to daylight, passive solar shading, and mechanicals systems achieving an 80% reduction in energy use. New tutoring and informal student collaboration spaces will enhance the current teaching pedagogy.
Lead design architecture firm VJAA collaborated with executive architecture firm BWBR.
